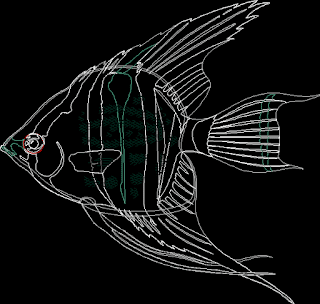CAD:
Computer Aided Design.
Image file format used by AutoCAD.
History of CAD:
In 1961, American Ivan Sutherland.
AutoCAD:
Automatic Computer Aided Design.
Create blueprints for buildings, bridges and chips.
Meaning of AutoCAD:
Program software used for 2-D, 3-D design and drafting.
Inventor of AutoCAD:
In 1982, John walker.
Purpose:
Improve the quality and increase productivity of design.
2-D and 3-D design of physical objects.
Why CAD?
Manufactures produce design products at quicker rate and higher standard.
Design and develop products to be used by consumers.
CAD software is used by:
Engineers.
Designers.
Architects.
Languages in CAD:
FORTRAN, ALGOL, OOPS.
FORTRAN:
Formulae Translation.
ALGOL:
Algorithmic languages.
How CAD is used in industry:
Product development cycle.
Concept to manufacturing.
Complex designs for automative industry.
How CAD is used in textiles:
Speeds up design process.
Quick and easy to modify ideas before production starts.
CAD data:
Hardware and software used by design and document real world objects.
Types of CAD data files:
DWG file:
Auto CAD drawing database file.
For drawing binary file format.
Extension is .dwg
Easily read but information is in bit level.
DWF file:
Design web format.
Originally 2D. DWF included 3D.
Files generated by all autodesk products.
Extension is .dwf
DXF file:
Drawing Exchange Format.
Documents open more easily with other programs.
Same as DWG files.
Any version can open.
Extension is .dxf
DGN file:
Diffuse Glomerulonephritis.
Supports by Bently systems microstations design system.
Extension is short for design.
Extension is .dgn
STL file:
Stereo lithography software created by 3D systems.
Rapid prototyping industry.
Interact with on demand manufacturing.
Extension is .stl
CAD platforms:
AutoCAD and microstations are two most widely used general purpose CAD platforms.
Examples of CAD:
3D solid or surface models.
2D vector based drawings.
2D CAD:
Drawing include all geometric shapes in 2D.
3D CAD:
Designs perform in the real world.
Solid Model:
Solid objects in areas of CAD.
Physical objects.
Product visualisation.
3D curves created by designer.
Advantages of CAD:
Very accurate design.
Drawings can be done in 2D or 3D and rotated.
Reduced storage space.
Disadvantages of CAD:
Work can be lost if computer crashes.
Time taken to learn how to use software.
Work could be stolen or hacked.
Corrupted by virus.
Applications:
Photo realistic rendering.
Jewellery.
Cars.
Buildings.
Bridges.
Image file format used by AutoCAD.
History of CAD:
In 1961, American Ivan Sutherland.
AutoCAD:
Automatic Computer Aided Design.
Create blueprints for buildings, bridges and chips.
Program software used for 2-D, 3-D design and drafting.
Inventor of AutoCAD:
In 1982, John walker.
Purpose:
Improve the quality and increase productivity of design.
2-D and 3-D design of physical objects.
Why CAD?
Manufactures produce design products at quicker rate and higher standard.
Design and develop products to be used by consumers.
CAD software is used by:
Engineers.
Designers.
Architects.
Languages in CAD:
FORTRAN, ALGOL, OOPS.
FORTRAN:
Formulae Translation.
ALGOL:
Algorithmic languages.
How CAD is used in industry:
Product development cycle.
Concept to manufacturing.
Complex designs for automative industry.
How CAD is used in textiles:
Speeds up design process.
Quick and easy to modify ideas before production starts.
CAD data:
Hardware and software used by design and document real world objects.
Types of CAD data files:
DWG file:
Auto CAD drawing database file.
For drawing binary file format.
Extension is .dwg
Easily read but information is in bit level.
DWF file:
Design web format.
Originally 2D. DWF included 3D.
Files generated by all autodesk products.
Extension is .dwf
DXF file:
Drawing Exchange Format.
Documents open more easily with other programs.
Same as DWG files.
Any version can open.
Extension is .dxf
DGN file:
Diffuse Glomerulonephritis.
Supports by Bently systems microstations design system.
Extension is short for design.
Extension is .dgn
STL file:
Stereo lithography software created by 3D systems.
Rapid prototyping industry.
Interact with on demand manufacturing.
Extension is .stl
CAD platforms:
AutoCAD and microstations are two most widely used general purpose CAD platforms.
Examples of CAD:
3D solid or surface models.
2D vector based drawings.
2D CAD:
Drawing include all geometric shapes in 2D.
3D CAD:
Designs perform in the real world.
Solid Model:
Solid objects in areas of CAD.
Physical objects.
Product visualisation.
Surface model:
External aspects of an object.3D curves created by designer.
Advantages of CAD:
Very accurate design.
Drawings can be done in 2D or 3D and rotated.
Reduced storage space.
Disadvantages of CAD:
Work can be lost if computer crashes.
Time taken to learn how to use software.
Work could be stolen or hacked.
Corrupted by virus.
Applications:
Photo realistic rendering.
Jewellery.
Cars.
Buildings.
Bridges.








